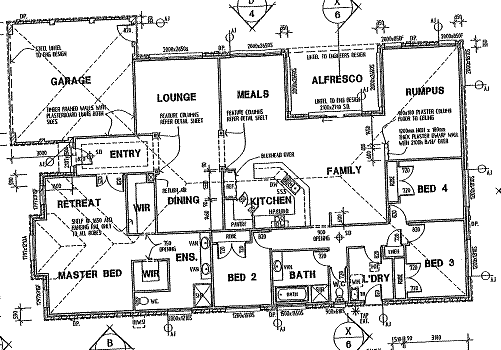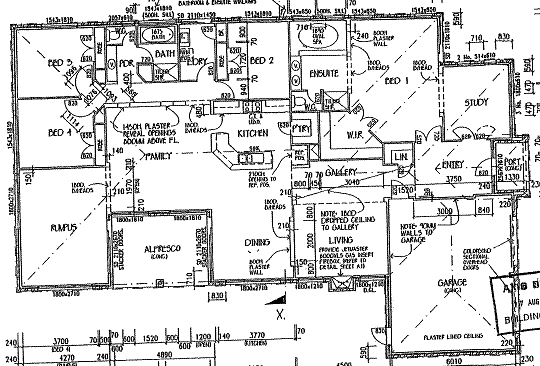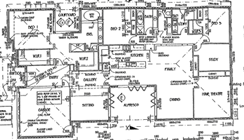Monday, 7 April 2008
One project homes company in Australia now has a 70+ year monopoly on putting a kitchen, family room, meals area, and rumpus room around a covered alfresco area at the back of the house. What is more, companies in the project homes area are doing to have to be really careful about how they approach their research on competitors’ houses – bearing in mind that visiting other designers’ houses, particularly if you do it more than once, will be held against them in a court of law.
Got your attention? Good.
Now I should qualify that slightly overstated introduction.
Perhaps more accurately, following the Full Federal Court decision in Metricon Homes Pty Ltd v Barrett Property Group Pty Ltd, it is going to be more difficult for project home companies to do open plan living around a covered alfresco space. So far, Barrett Property Group Pty Ltd (t/as Porter Davis Homes) have succeeded in two lawsuits against two other project home companies for copying their arrangement of rooms (refs at bottom of this post). I find the judgments – particularly the latest appeal judgments – interesting, and in some respects, a little disturbing. More over the fold.
The case concerns this plan which belongs to Porter Davis Homes (Barrett): the Seattle.
Specifically, Porter Davis has sued other companies for copying what is known as the ‘alfresco quadrant’ – that part in the corner of the house made up of the alfresco area, meals, family and rumpus room and kitchen (top right). This, 5 Federal Court judges have accepted, is an original, distinctive, material – and in technical legal terms, substantial part of the overall copyright house plan.
According to four of the judges (those in the Barrett v Metricon cases) the alfresco quadrant of Seattle is infringed by this ‘Prada’ plan:
More controversially, it is also infringed by this ‘Coburn’ plan (with apologies for quality – couldn’t get a better one):
So why am I disturbed by these findings? Two things. First, I think they’ve given copyright over the ‘idea’ of the covered alfresco. Second, I think they’ve basically made such a broad finding copying on the impact of ‘copying’ that project homes builders will have to be really careful about looking at each other’s work.
Copyright over an idea?
The first problem is that the effect of these decisions – in Barrett v Metricon, and Barrett v Carlisle Homes – really seems like the courts have given copyright protection over a design concept – that is, having open plan living/dining, with part of the space consisting of an alfresco area covered by the same roofline as the rest of the house.
Now, you might say that there are other ways to combine outdoor and indoor dining and living areas: and copyright only extends to this way (in copyright terms, this ‘expression’ of the ‘idea’).
But that just begs the question: how different would a plan have to be to avoid infringement? Given there are limited choices in the way to arrange rooms, how much do you have to change before you avoid infringement? The more you have to change, the broader the exclusive rights, and the more it looks like we are giving a broad monopoly over a design concept.
Have a look at the plans. I can see why the court might say the Prada (second picture above) is too close (subject to comments below about copying). Of course, the dimensions and things are all different, but you look at the plans and you do say – that looks pretty similar.
But what about the Coburn (third picture). It has the kitchen in a different place: directly opposite the alfresco, not diagonally opposite. Surely, given the simplicity of the plan, that is enough of a departure to avoid copyright? The finding on the Coburn is evidence that even rearranging the rooms doesn’t get you out of hot water. Why not?
The trial judge justified the Coburn finding by saying that the Coburn produced the same distinctive impression as the Seattle. But how much of that ‘impression’ was the result of using the outdoor area surrounded by the living and eating areas? And how much of that is reproduced by most open plan houses with a courtyard? Did the judge go and inspect other houses with outdoor areas, so as to get a sense of how much of the effects he was talking about were due to the particular innovations or style elements of the Seattle?
I think the effect of this finding, in the real world, is that if you have living and dining rooms surrounding a covered outdoor area, all under a straight roofline, you’re infringing, even if you rearrange the rooms (actually, if you look at the first instance judgement, the judge practically says that, by saying that ‘the use of a single roof line within the alfresco quadrant design was itself an essential, material feature and the result of the labour, skill and judgment’ of the applicants in the case – para 63).
Such a result is not really justified. I’m no expert on project homes or architecture, but seems to me that (a) courtyards or open areas surrounded by living rooms must be reasonably common, and (b) covering a courtyard over with the main roof would be a fairly simple, obvious way of bringing the ‘outside into the house’. What is more, this rather simple arrangement of rooms around an outside area is dictated, in part, by functional considerations (the need to have kitchen and dining areas together; the need for adults in the kitchen to be able to see what the kids are doing in the rumpus room) and housing design trends (open plan living, the use of ‘alfresco’ areas). It would therefore seem to me that just being the first to think of putting the alfresco under a single roof and arranging eating areas around it doesn’t justify a broader monopoly than is represented by a direct copy.
What is more, such a result was not inevitable. If we followed long-standing principles in copyright law, the degree of protection in a work depends, to a significant extent, on the kind of work we were dealing with. There’s a long line of authority which has long said that the simpler an artistic work (or other copyright work) is, the closer the alleged infringement has to be – so for really simple works, small departures will be enough to avoid infringement. This approach is necessary because the more simple the drawing, the closer it is to an ‘idea only’.
The key old (1890) authority on this is Kenrick v Lawrence. That was a case about a very simple drawing of a hand holding a pen and marking a ballot paper. Given the simple, commonplace nature of the drawing, the court held, only a very close or identical copy would infringe – the effects of a broad monopoly, preventing people doing drawings of hands marking ballot papers, would be insidious.
That’s an old case, but it’s been used in Australian house plans copyright cases. In Beck v Montana, Justice Jacobs said:
‘It is clear I think that the degree of protection of an architectural plan must of its nature be very limited and it seems to me that one of the reasons for the severe limitation in the degree of protection under the law of copyright is that in an architectural plan more than any other forms of literary or artistic production there is a greater element which may be described as common to all plans and that the particular portion of the plan which may be regarded as belonging to the owner of the copyright, the particular features of it and of the expression must consequently be more limited.’
Even in more recent cases, like Tamawood, the court has seemed to make ‘discounts’ for elements of a plan that came from elsewhere or were commonplace. (See also Ownit Homes v Mancuso AIPC 90-488 at 38,243; Dixon Investments v Hall 18 IPR 481 at 483; Collier Constructions v Foskett 20 IPR 666 at 669; see also Copinger and Skone James on Copyright (noting that ‘slight differences between buildings of no marked originality will prevent them from being able to be copies of each other)).
But in this case, the courts were so busy going ‘this is a great design that creates a distinct impression’, that they failed to wonder whether some of that impression was a result of commonplace aspects of open plan design and good, albeit common, use of outdoor space to bring light and space to dining areas. Perhaps there should have been a few more inspections of open plan designs generally. Perhaps the judges should have been required to traipse through a long series of open plan type house designs.
Evil copyists?
Of course, the other answer to my issues here is that the cases turn on particular facts – in particular, findings (in both cases where Barrett has sued) that the court made, that the defendants in the case were, in essence, shameless and naughty copyists who had deliberately copied and concocted stories about the origins of drawings which the court simply didn’t believe. There has been a tendency, in the Australian courts, that once ‘copying’ is shown, infringement is found unless there really is too much difference between the plans (see Eagle Homes v Austec Homes, 161 ALR 503 at [86] – [87]).
But I have a couple of problems with the way the Full Court has used animus furandi – the ‘intent to take/steal’.
Problem 1: the Full Court treats the fact of copying as establishing, with little more, that there has been infringement. They quote a passage from Eagle Homes Pty Ltd v Austec Homes Pty Ltd which says, in essence, that where there is copying, there is infringement, unless the original is completely unrecognisable in the copied version (see para 86 of the Full Court judgment).
But this very comment was qualified by the Full Court in Tamawood. In that case, two very senior judges (Lindgren and Wilcox JJ) – one of whom was involved in Austec, said that the passage had to be read in context; that it was a ‘whole of house copying’ case, and that if you read the whole judgment there was lots of emphasis on the need for proof of similarity between the plans (see Tamawood at para 46).
What is more, the passage from Austec was at least to some extent based on the idea that ‘what is copying is worth protecting’ – an idea emphatically rejected by the High Court in The Panel case, and by the House of Lords in Designers’ Guild.
Problem 2: as evidence for its ‘copying’ analysis, the court relied pretty heavily on evidence that Metricon staff went around to their competitors’ display houses, took away brochures (with the house plans) and accessed the competitors’ websites (again, where there were plans).
But surely looking at each others’ plans, inspecting each others’ houses, even repeatedly, is normal in this industry? This tendency has been noted in a few cases: a quick review of the databases found Ancher Mortlock v Hooker Homes 2 NSWLR 278 at 283-284 and LED Builders v Masterton Homes 30 IPR 447 at 454. Of course you look at what everyone else does. Of course you look for trends in house design, and follow such trends. Staying on top of what your competitors do is not a crime – it’s part of the normal competitive process – something we want to encourage!!!
It may be that the evidence went further in these case – the judge may well have believed that they actually sat down with the plan and practically traced it. But if I were working in the industry, I’d be reading this judgment thinking to myself that it means I can’t really go to too many competitors’ houses. And I’d probably be wondering how on earth the courts expected me to compete.
Conclusion
Project homes cases – we are constantly told by the judges – are hard. Drawing lines in these cases between good competition, and bad/naughty copying, is hard. It’s a sign that the law in this area perhaps is problematic. It certainly makes me regret that the law was not written to require more ‘artistic merit’ before things like this were protected.
But my view the courts have overstepped the line in these cases. They have failed to pay close enough attention to drawing a line between what is commonplace about these designs, and what is genuinely original and deserving of protection. They have failed to pay sufficient attention to the need to limit protection for simple drawings. They have been so shocked by the apparently wrong behaviour of the operators in this market of going around and copying ideas, that they have used the tool of copyright to punish such behaviour. But I strongly suspect that the courts’ attitude towards the practices in this industry won’t match well to practice in the industry.
I also strongly suspect that the case will only encourage project homes operators to sue each other even more enthusiastically, because the judgments give the green light to picking out parts of houses, and arrangements of rooms in parts of houses, and saying ‘that’s mine’. Given housing shortages, wouldn’t you just rather they spent their time building? :-p
For completeness, I should note there’s another interesting aspect of the case – which is working out exactly what Metricon is said to have ‘copied’ – the whole alfresco quadrant or just the adjustments they made between two plans. But this post is already long enough; I’ll leave a discussion of that to another day.
References
- Full Court judgment in Barrett v Metricon
- Trial decision in Barrett v Metricon
- Trial decision in the other alfresco case – Barrett v Carlisle
- Eagle Homes v Austec
- Tamawood
- LED v Masterton
3 Responses to “Giving project homes companies big fat monopolies on new design concepts”
Leave a Reply
Do not post material that is defamatory or obscene, that infringes any third party's copyrights, trademarks or other proprietary rights, or that violates any other right of any other person.
We reserve the right to remove or edit any comment for any reason.
Note: Posting more than two links in a comment may cause it not to appear because it will be submitted for moderation. Also, links in comments will not be counted by Google, so spamming is pointless.




August 2nd, 2008 at 3:48 pm
as an owner builder many years ago i sketched out a plan very similar to the one in your article with outdoor area under the main roof, it is logical to try to keep kitchen/dining/recreation rooms with common access to an outdoor area, i find the idea of copyright of this logical design concept weird.
December 28th, 2009 at 2:03 pm
We Live on the gold coast queensland The homes around us are over 10 years old ( Corrol homes-Reef sea homes) and most of them have alfresco off the kitchen /family /dining area’s and under the same roofline.
As I presume these designs predate Porter Davis. Will they now be in a position to be sued themselves
You can only arrange a series of boxs so far without recognisable replication
These litigations are a waste time and money and ridicule the judicery
Thanks
JR
July 5th, 2012 at 3:19 pm
There are certainly a lot of details like that to take into consideration. http://www.lawfont.com is really good. That is a great point to bring up. I offer the thoughts above as general inspiration but clearly there are questions like the one you bring up where the most important thing will be working in honest good faith. I don?t know if best practices have emerged around things like that, but I am sure that your job is clearly identified as a fair game. Both boys and girls feel the impact of just a moment’s pleasure, for the rest of their lives.